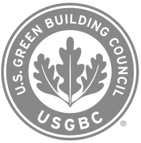|
|

China World Trade Center Phase III B has a height of 296 meters, which includes premium Class A office buildings and the China World Hotel; the podium building is the newly expanded north section of the China World Mall. The China World Trade Center is located in the core area of the Beijing Central Business District of the International Business Service Area of the China (Beijing) Pilot Free Trade Zone. It covers an area of 17 hectares with a total construction area of 1.1 million square meters. It consists of international commercial service facilities such as office buildings, shopping malls, hotels, apartments, and exhibition centers. It is a landmark building complex in the capital and the preferred location for many multinational companies and international business organizations to enter Beijing.
Energy Energy Saving:17% | Water Indoor Water Saving:58% Alternative Water Usage:73% | Daylight & Views Area with Daylighting:90% Area with Views: 90% | Materials Diverted Construction Wastes: 76% Recycled Materials Usage: 19% Local Materials Usage: 34% |
 | |||
 | Rating System:LEED-CS v3 Certification Level:Gold (62 points) Certified on:2018 | Our Works Initial Assessment LEED Certification Strategy Energy Modeling Daylight Simulation Material Selection Construction Oversight LEED Documentation | |
 NEED SUGGESTIONS CONTACT WITH US >>
NEED SUGGESTIONS CONTACT WITH US >>











Copyright © 2015-2023达实德润 京ICP备16020153号-1