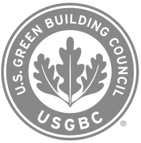|
|
Beijing Parkviewgreen covers an area of 32,000 square meters, with a length of about 150 meters and a width of about 150 meters. The total construction area is 200,000 square meters, consisting of four single buildings, A, B, C, and D. Among them, A and B have the highest height, rising in a stepped manner from the 15th floor, with a maximum height of 85.9 meters and a maximum of 18 floors above ground. C and D are shorter, rising in a stepped manner from the fifth floor, with a maximum of 10 floors above ground. There are a total of five underground floors, and there are sunken gardens that are nine meters deep around the building. The four single buildings are enclosed by an eco-shield, which is three meters away from the curtain walls of each building. The building has three parts: shopping, office, and hotel. The office area covers 82,000 square meters, and the office depth is 12 meters. |

 | Rating System:LEED v4.1 O+M:EB Certification Level:Platinum (84 points) Certified on:2021 | Our Works ENERGY STAR Rating Occupants commute survey Comfort survey, etc. |
 NEED SUGGESTIONS CONTACT WITH US >>
NEED SUGGESTIONS CONTACT WITH US >>











Copyright © 2015-2023达实德润 京ICP备16020153号-1