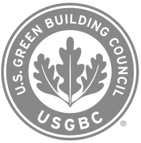|
|
The Beijing Yintai Centre is located at 2 Jianguomenwai Avenue, in the heart of the Central Business District (CBD) of Beijing. It is situated on the north side of Chang'an Avenue, and to the east of the Third Ring Road, at the southwest corner of the Guomao Bridge "Golden Cross". The main building of the Beijing Yintai Centre consists of the Park Hyatt Hotel, Park Hyatt Residences, and Park Hyatt Serviced Apartments. The two sides are symmetrically arranged with the Yintai Office Building and the PICC Office Building, which are both 186 meters high and have 44 floors, and are classified as super Grade-A intelligent office buildings. Three square high-rise towers stand in the shape of a tripod. | |
| The Beijing Yintai Centre shopping mall connects the three tower buildings, with four levels of commercial facilities (three above ground and one underground). | |
Energy Energy saving:2,8040,000 KWh/a GHG Emission Reduction:3,446tCO2e/a | Water Indoor Water Saving:44% Water Saving: 81300 t/a | Low Carbon Commute %occupants:86% | Materials Diverted Ongoin Wastes: 67% Diverted Construction Wastes: 88% |
 | |||
 | Rating System:LEEDv4 O+M Ceritification Level:Platinum Certified on:2017 | Our Work Initial Assessment ENERGY STAR Rating LEED Certification Strategy Energy Audit Indoor Air Quality Assessment Daylight Simulation Construction Oversight LEED Documentation | |
 NEED SUGGESTIONS CONTACT WITH US >>
NEED SUGGESTIONS CONTACT WITH US >>











Copyright © 2015-2023达实德润 京ICP备16020153号-1